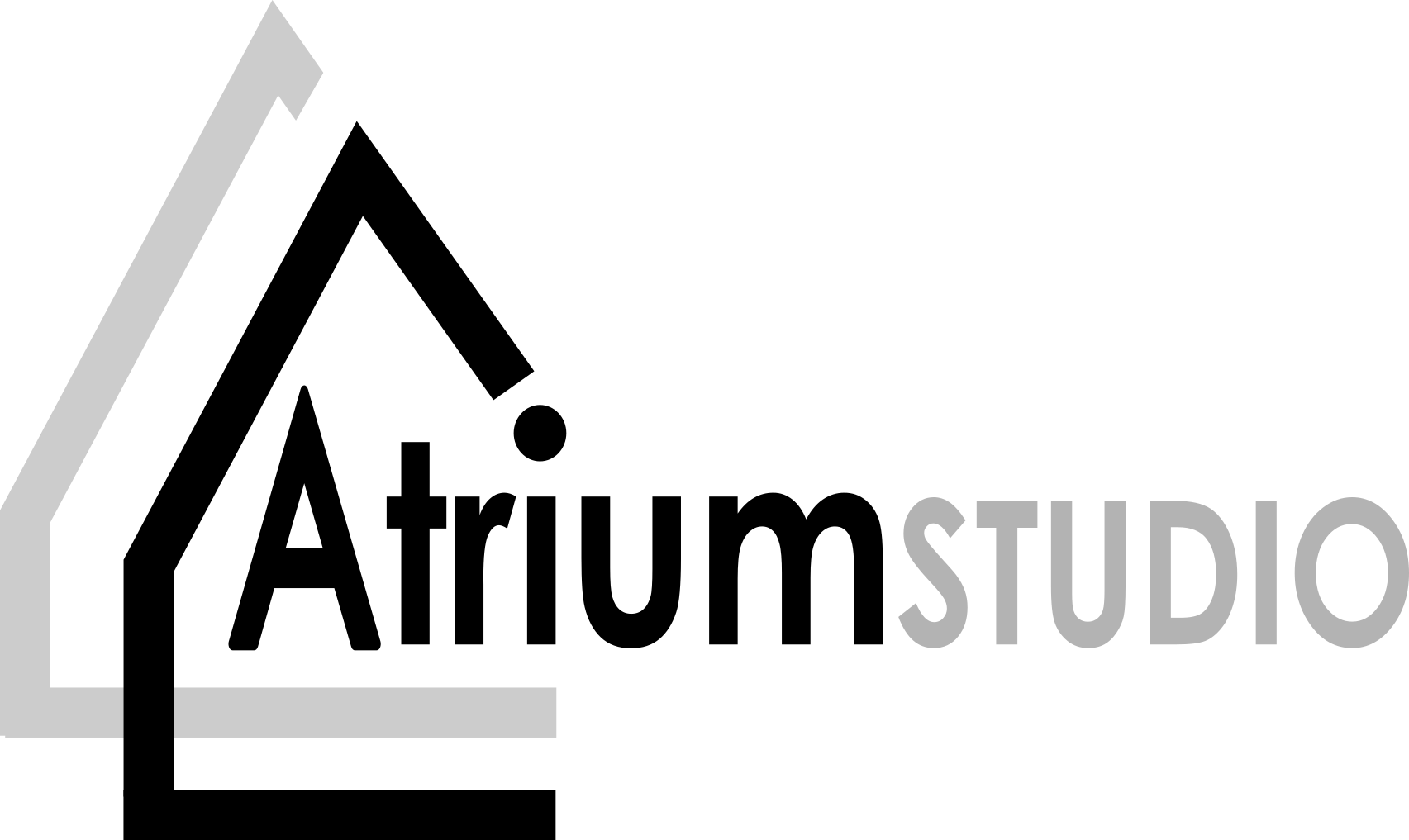Full Design Service
We approach our designs with an extensive background in graphic art, visual art and spatial design. Although we are not Architects, we have over 30 years experience in all aspects of residential construction; designing, managing and building from concrete through to the finished details.
Whether it's a renovation, an addition to your existing home or if you're starting to build from scratch, it all starts with good sensible design. We sit with you, we listen to you and we begin to formulate a plan that speaks to your specific needs.
Consultation Phase :
We meet with you and together gather all of the information pertinent to your project. From there we develop a strategy and action plan to begin the design process.
Conceptual Design Phase:
Through preliminary sketching and modeling we begin to establish the direction of the design. This typically involves a little back and forth communication until we develop a workable concept.
Design Development Phase:
The concept design is then further developed into a more complete plan. This allows for preliminary costing and coordination with builders and subtrades.
Construction Drawing Phase:
It's now time to do our final construction drawings prepared for permits and build. This involves everything from foundation and building section drawings, finished floor and elevation layouts, window and mechanical schedules and all details required to confidently begin your construction process.
Note:
Our involvement in your project can continue into product selection and management of your project if required.
