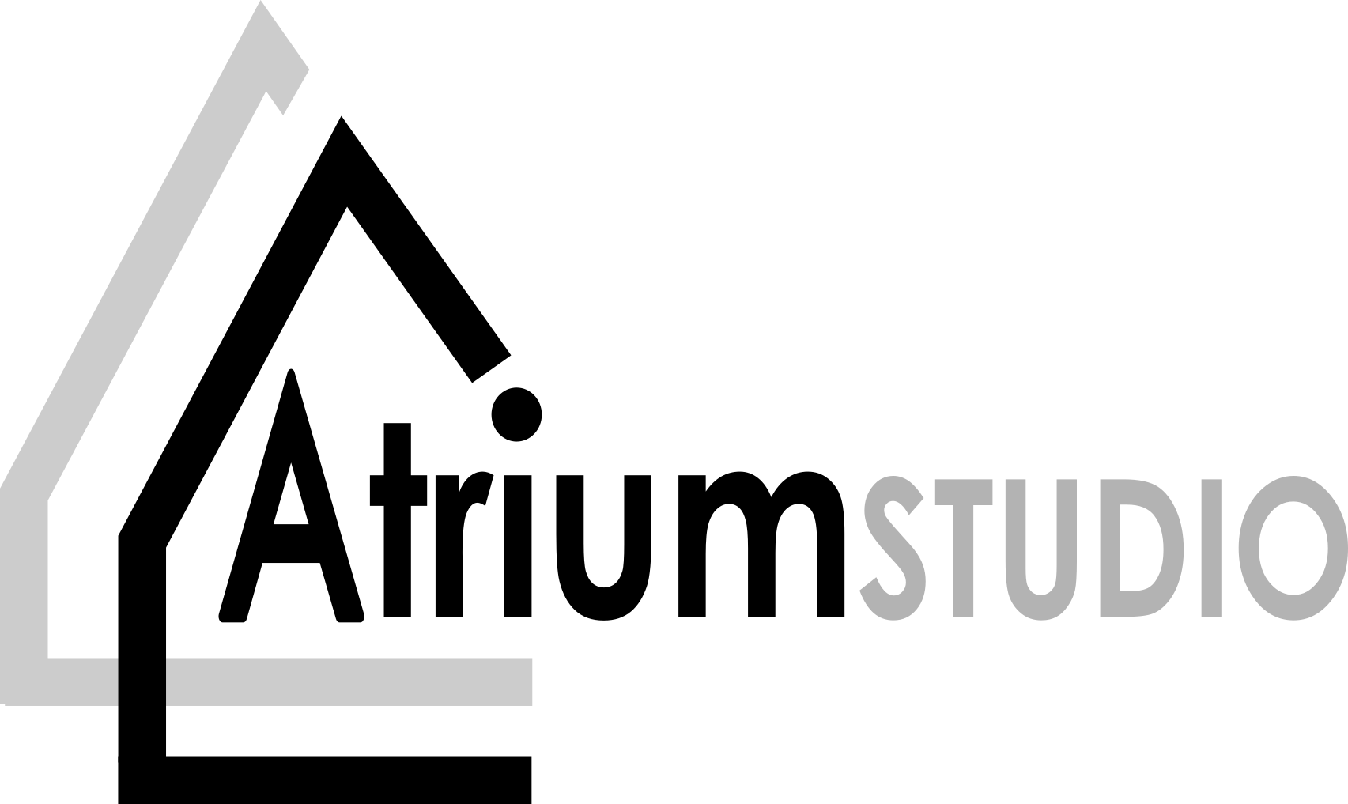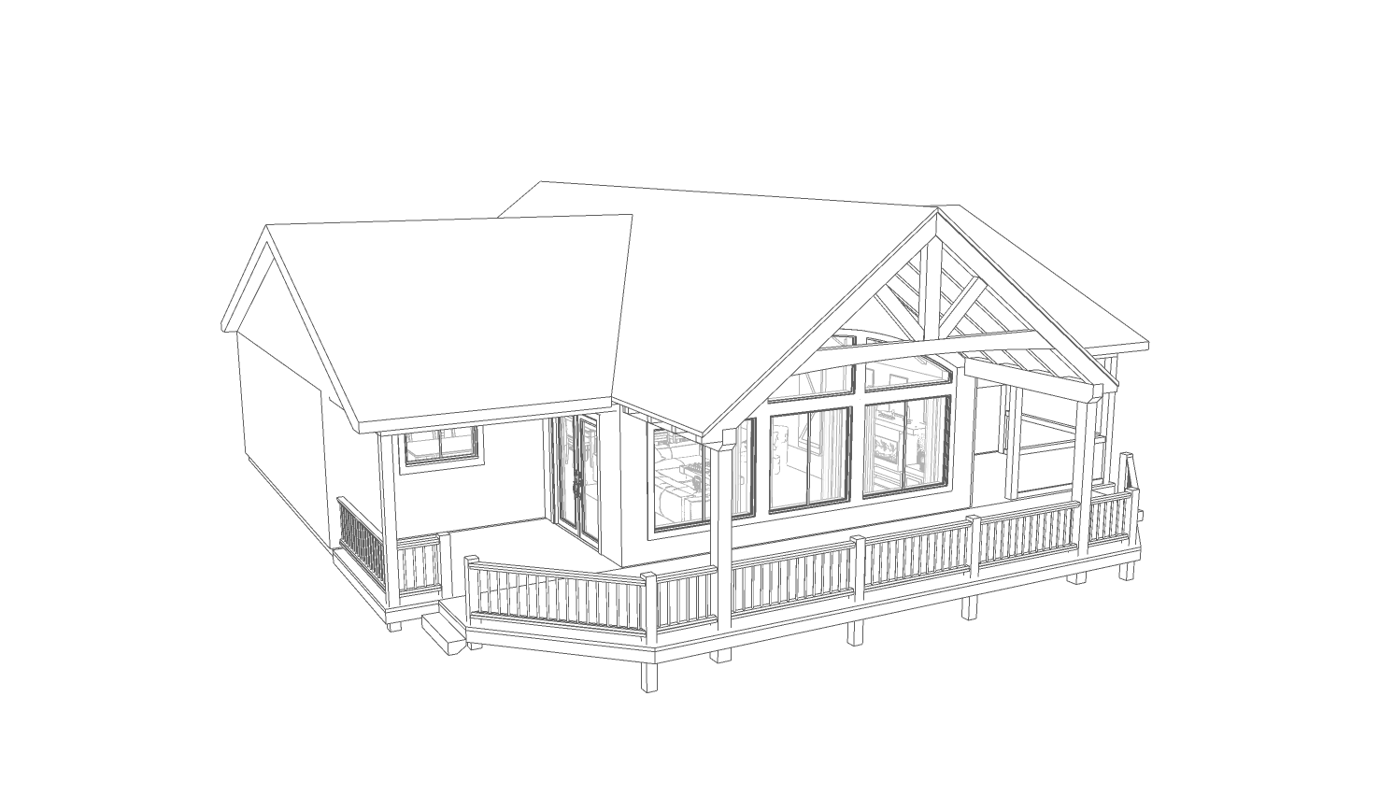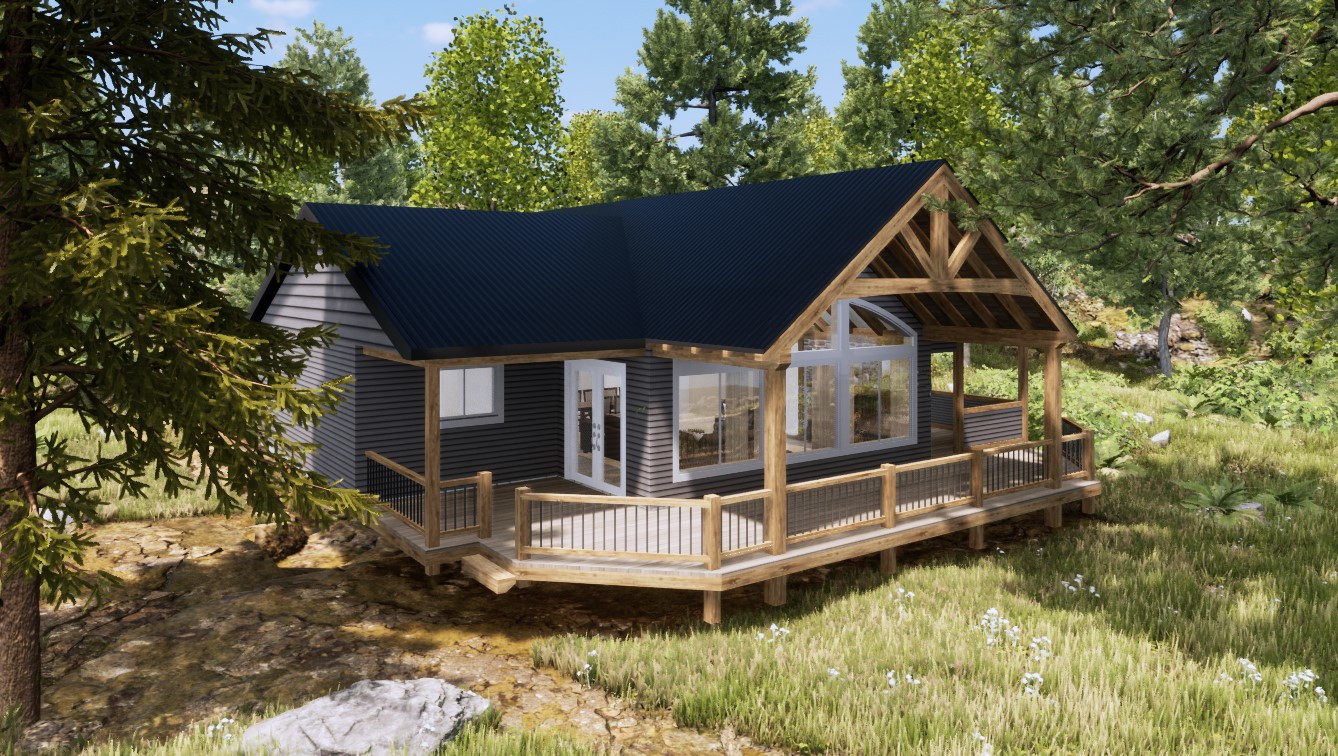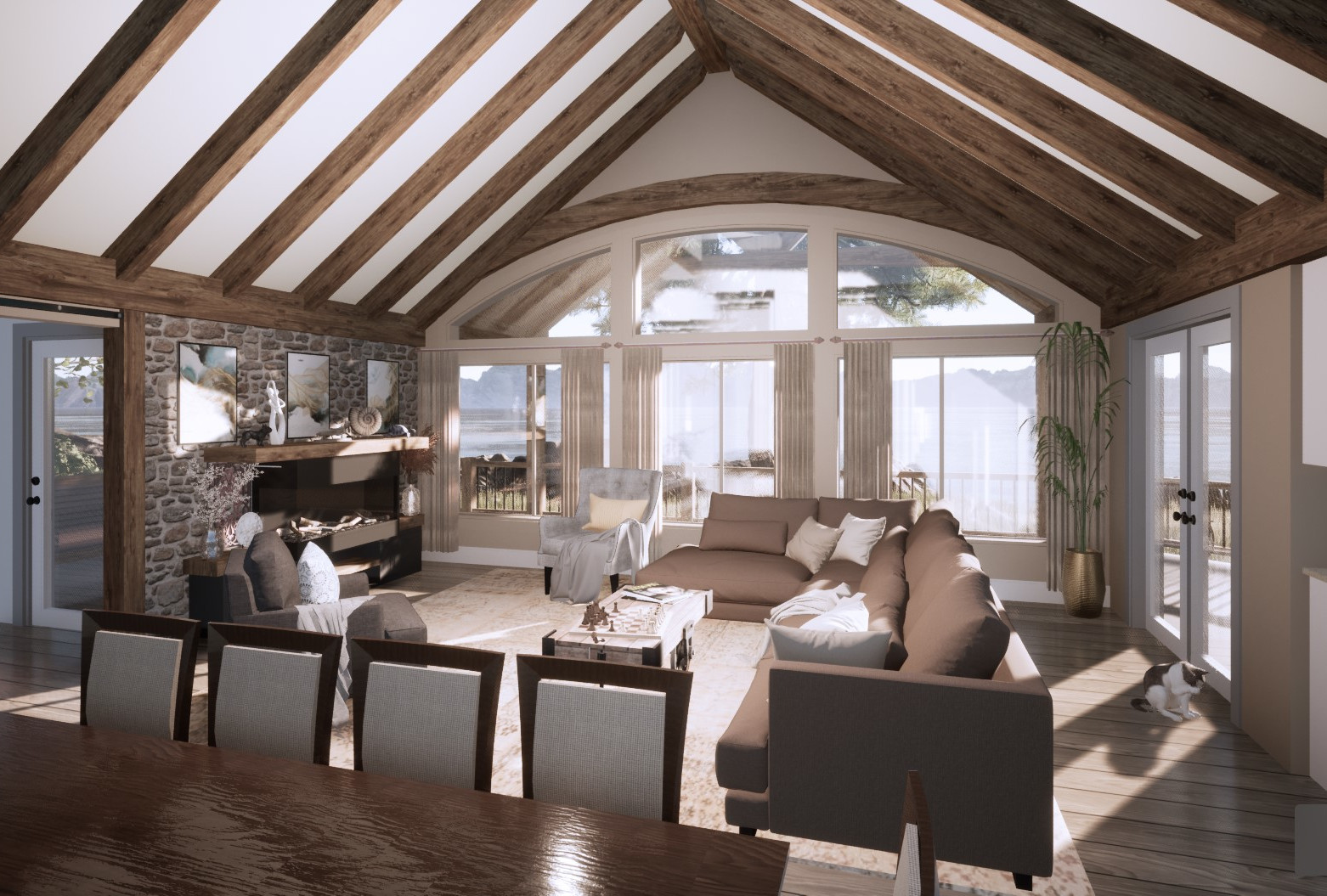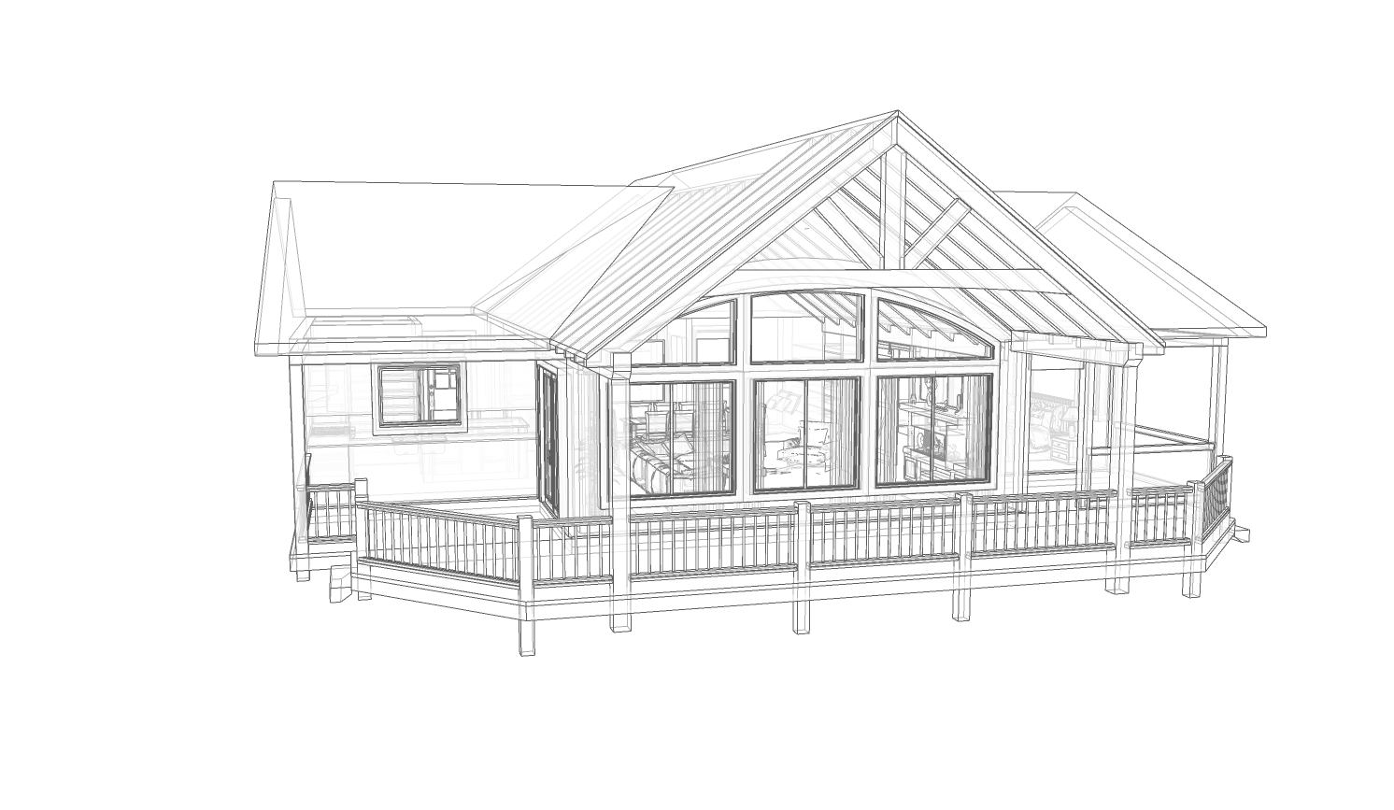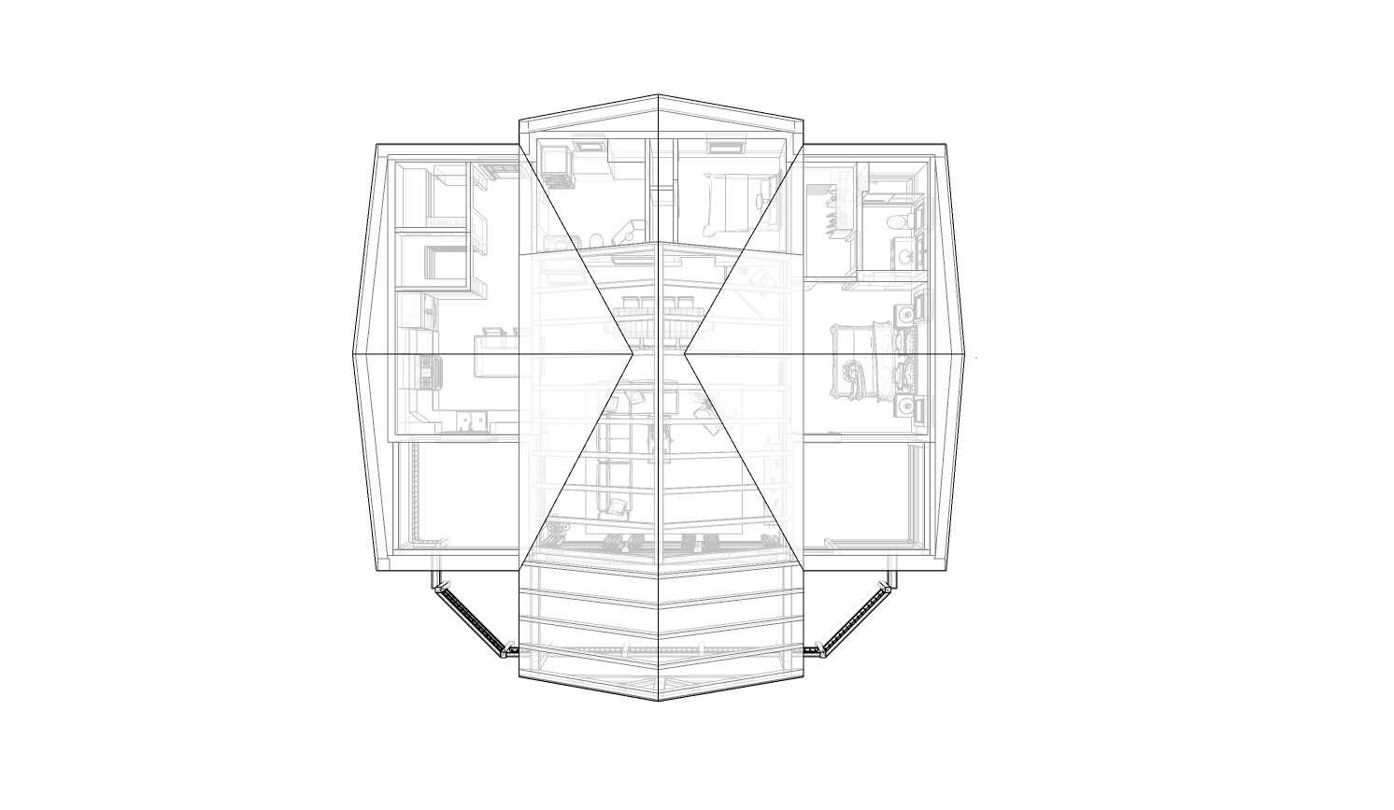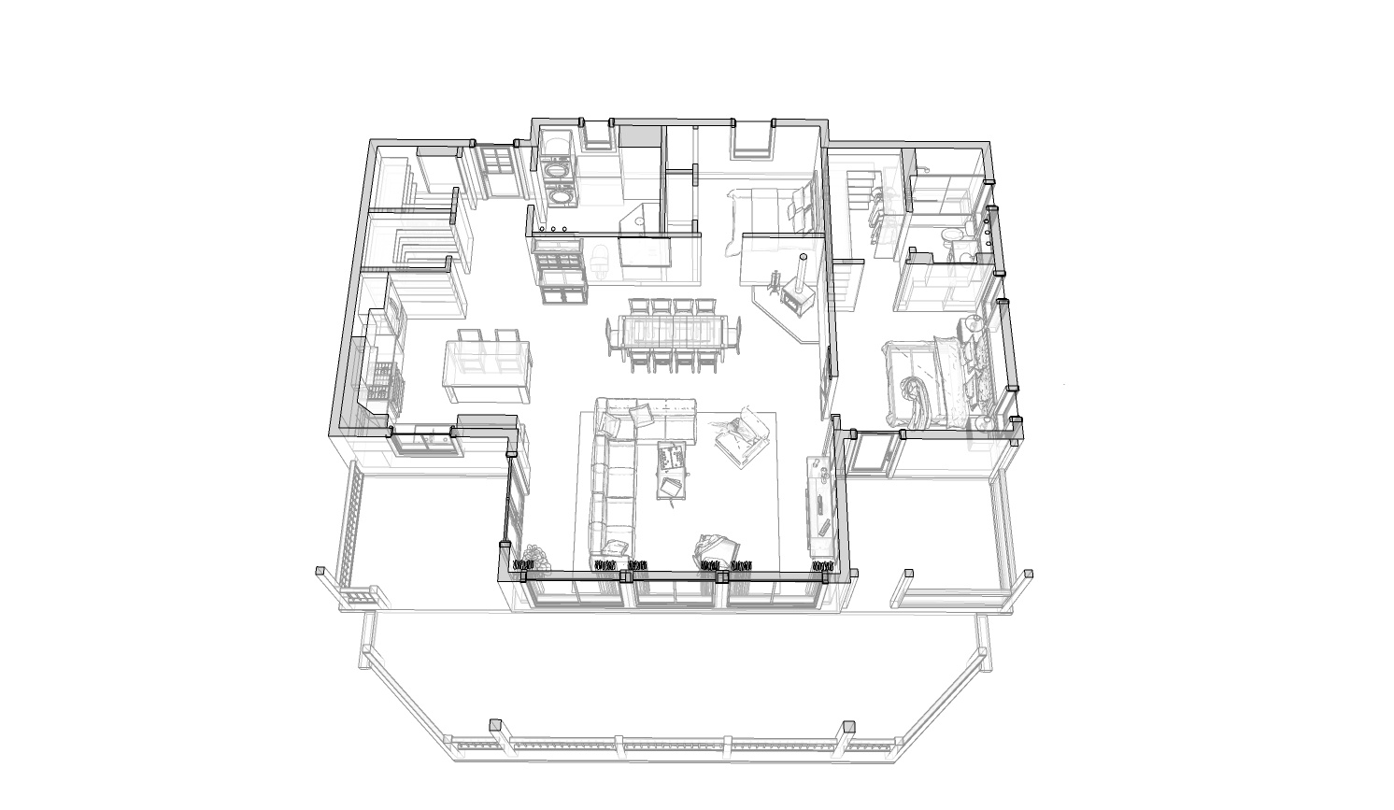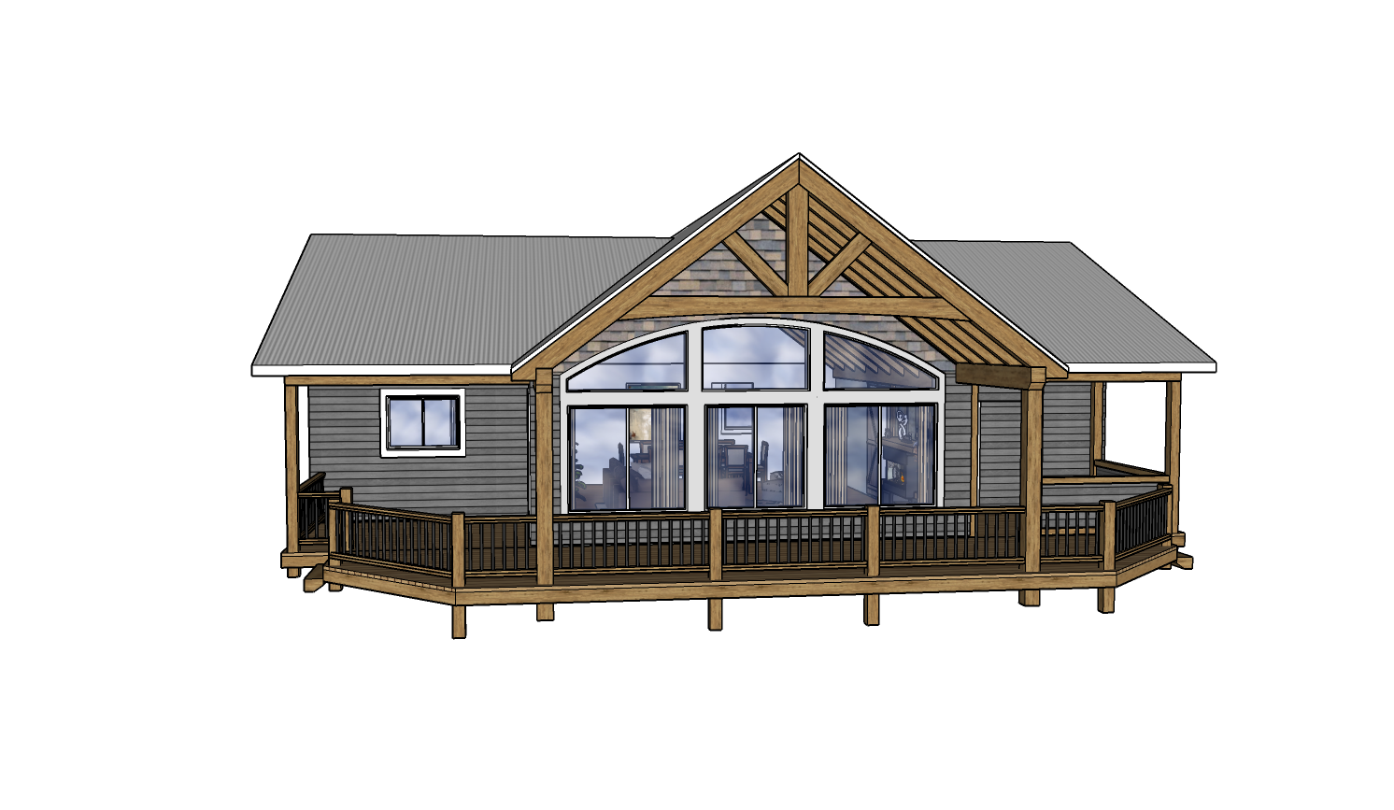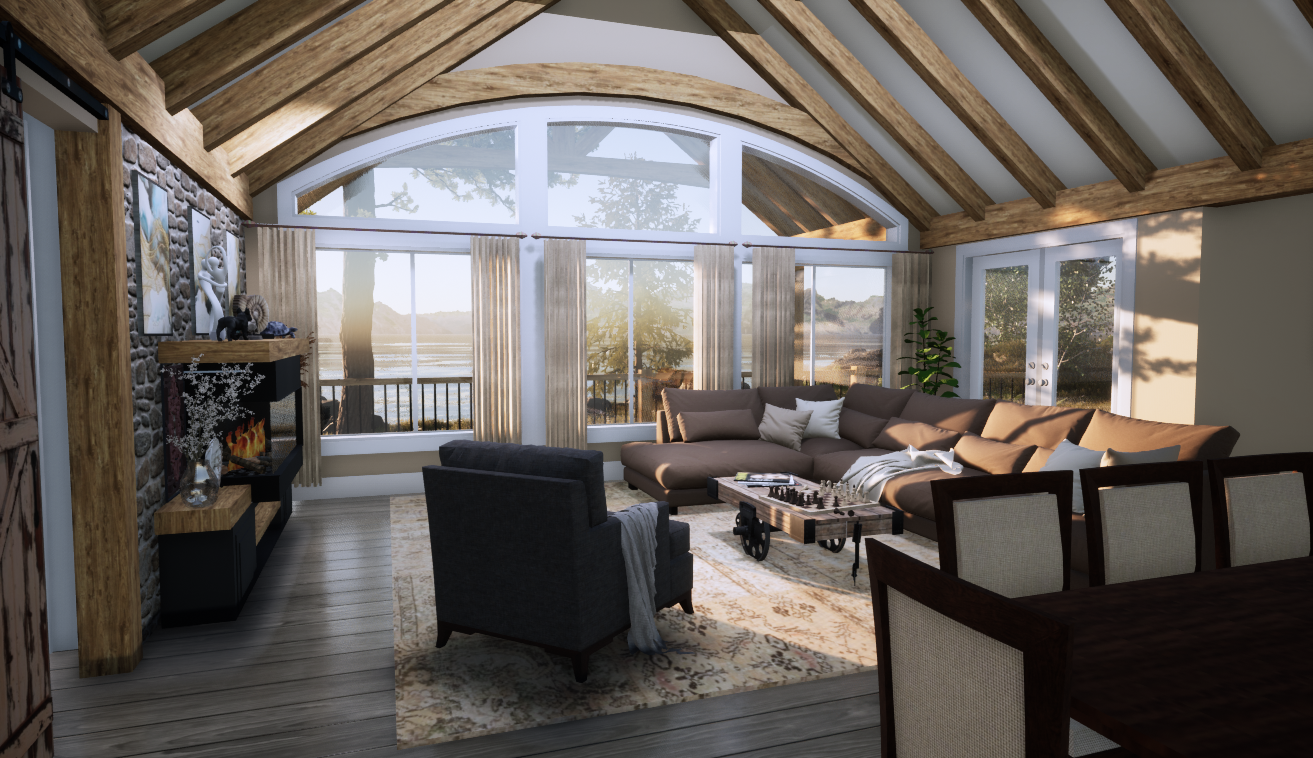3D Renderings
Developing your plans into 3D renderings provides you with a clearer vision of what your finished project will look like.
Basic black & white 3D renderings
Our basic black and white 3D renderings allow you to experience your project in proper perspective.
Realistic 3D renderings
3D exterior elevations can be imbedded within the context of your property and surrounding areas.
Interior Renderings provide an opportunity to experience your new space and assist you in interior design elements be it lighting, cabinetry, colors, etc
